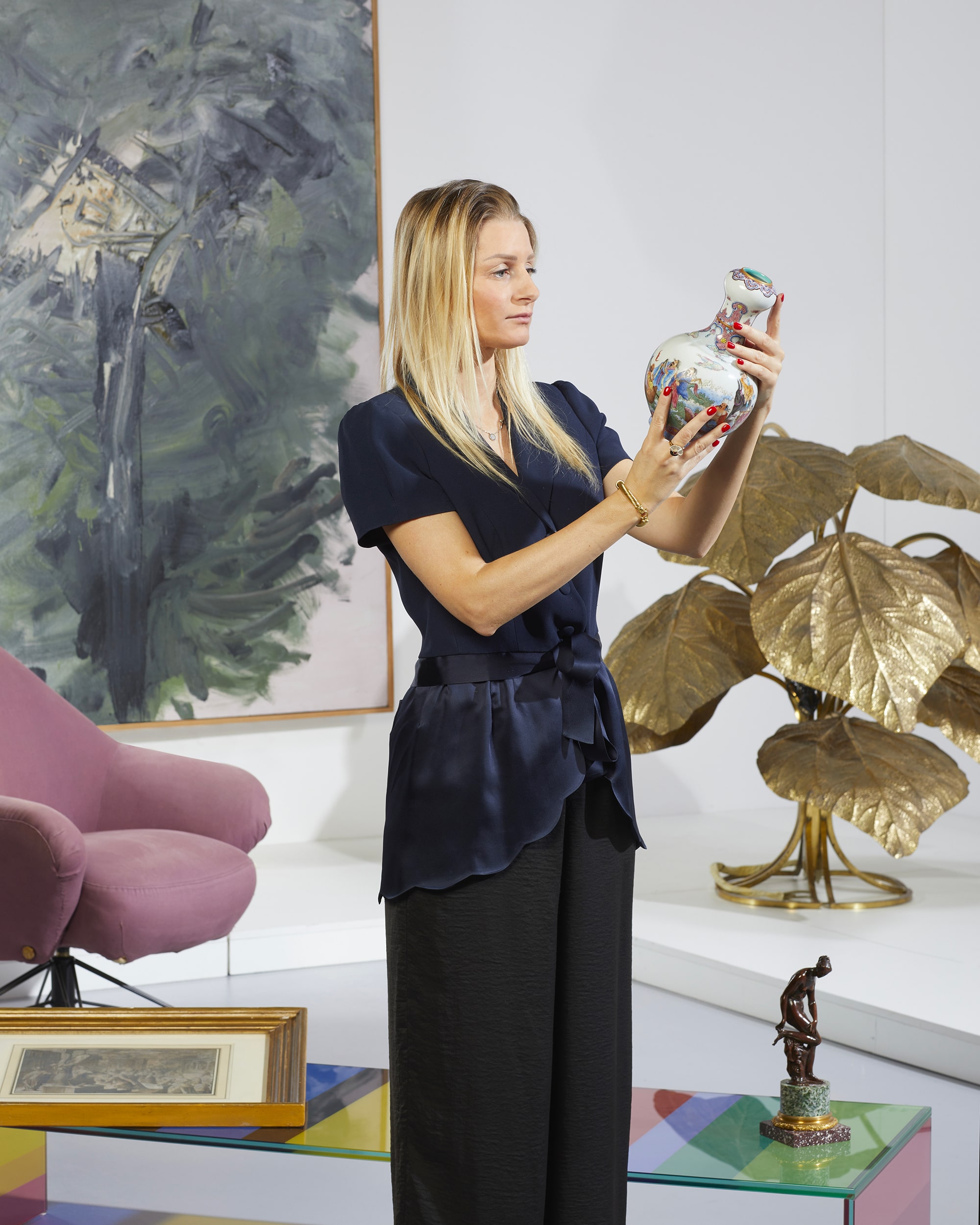Giancesare Battaini Biography
Giancesare Battaini (Milan, 1924) belongs to a family of Milanese builders: his grandfather, Cesare Battaini, had already created his own construction company active since the end of the nineteenth century, then continued by his father, Ugo Battaini, and whose activity Giancesare himself he contributed his first technical drawings during his higher studies in Brera. His school education was interrupted immediately after middle school for a year which the future architect spent partly with the painter Augusto Colombo and partly with the architect Luigi Pellini: with the former he studied artistic drawing in depth, with the second the technical one. He resumed his studies by attending the Brera art school and enrolling at the Polytechnic in 1942 where he studied with Piero Portaluppi and Gio Ponti. He graduated in 1947, after the war between 1942 and 1945 which saw him first as a soldier, then interned in a camp. He did a short internship at Studio Portaluppi, which he soon left to start his own independent professional activity. His entire professional life was spent in collaboration with the engineer Andrea Bazzani; in subsequent years part of his projects were built by his brother's company, although the architect always maintained his autonomy and continued to design for other clients. He was actively involved in prefabrication, particularly in the 1950s and 1960s, and independently studied prefabricated elements for many of his building projects. His professional activity sees him particularly involved in the construction of buildings for private use, such as condominiums (41 in total, 35 of which in the city of Milan alone) and villas (12); buildings for public use (including the first project for Malpensa Airport which was only partially completed, the residences for Air Force officers and a kindergarten in Parabiago) and design projects including some projects for entire rooms of the house according to a typical mode of the fifties. Giancesare Battaini is part of that group of professionals who contribute to rebuilding Milan in the post-war period and who are exponents of a cultural climate peculiar to the city; these are architects and engineers for whom the profession is a very concrete subject and must meet functionality criteria; the buildings must not be characterized in an authorial sense, but must respond to criteria of functionality, modernity, pleasantness, while always remaining within a common aesthetic taste that makes them desirable by the market; well-designed buildings but not necessarily emerging in the urban landscape: Milan has always been the city that expresses its potential behind identical facades. Starting from the end of the 1940s, Battaini designed residential and office buildings that still appear timeless today, difficult to place chronologically and still do not appear dated today. However, here and there according to his personal flair, the architect allows himself to insert some "artistic" details that give originality to the project without going against current taste: a mosaic on the facade of the building in via Paolo da Cannobio, figurative panels in the interior of the building in Via Zendrini, a bookcase with abstract shapes and bold colors for the furnishing of a bourgeois home.












