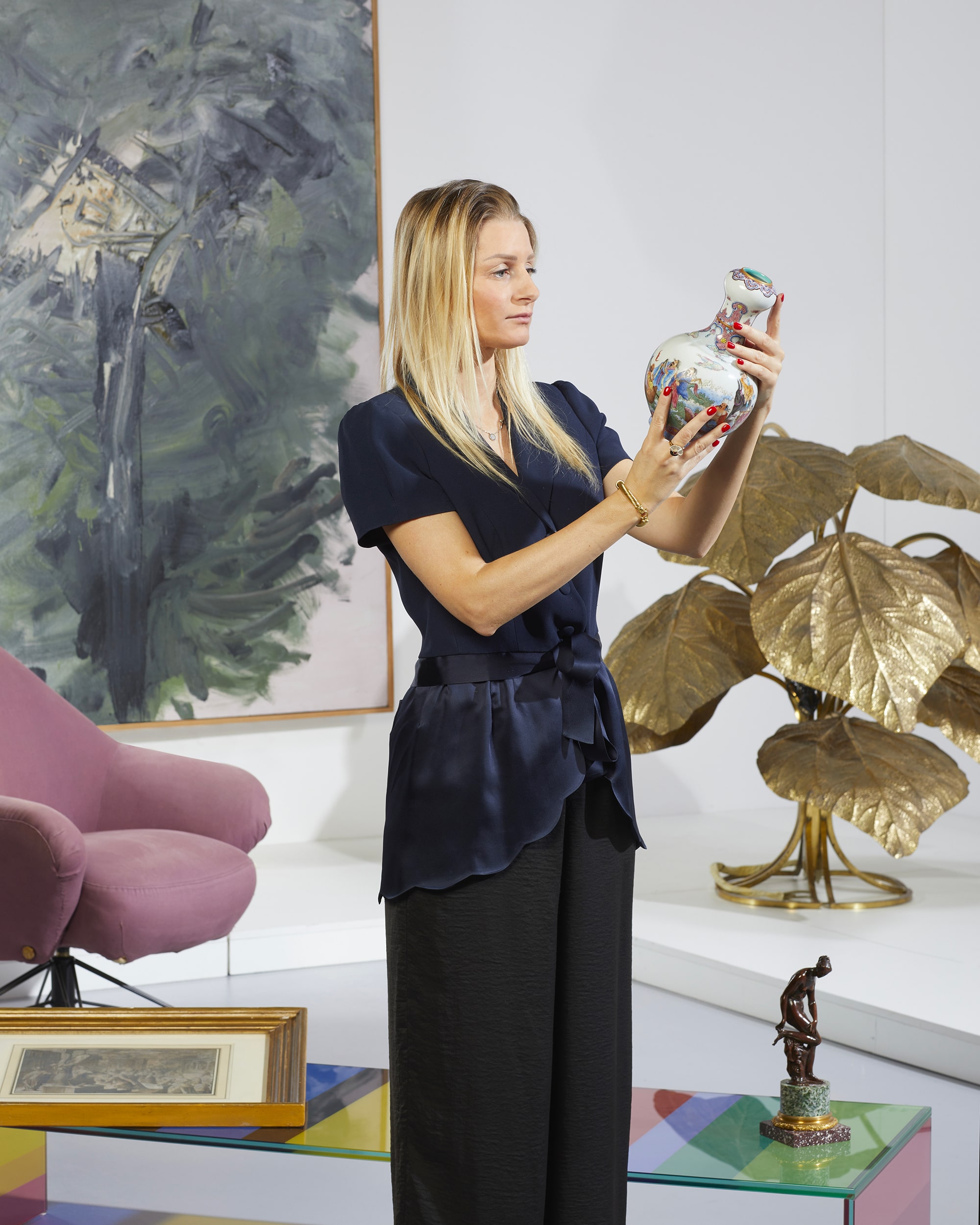Edoardo Gellner Biography
EDOARDO GELLNER (1909-2004) trained as an architect in his father's artisan workshop specialized in the production of signs and commercial displays for the premises of Rijeka and Opatija, an important tourist center in the Kvarner Gulf. In these early works Gellner had the opportunity to learn about the materials and experiment with the new architectural forms seen in Vienna where he had attended courses in Drawing and Interior Architecture at the Kunstgewerbeschule directed by J. Hoffman in 1927 and then in 1933. He soon began working in his father's factory with his own business as a designer of interior fittings for restaurants and dance venues in the most important hotels on the coast from Fiume to Trieste, up to Kitzbühel and Cortina d'Ampezzo. During the war he enrolled at the Faculty of Architecture in Venice where he graduated in 1946 with Giuseppe Samonà; his thesis project for the Villa Alta in Misano Adriatico was soon realized and later transformed into the most popular dance club on the Romagna Riviera. In 1946-47 he was Samonà's assistant in the chair of Elements of architectural composition at the IUAV, but in the economic uncertainty of the moment he decided to give up his academic career to dedicate himself to freelancing: after a period spent between Venice, Trieste and Capri intent on reconnecting working relationships with the old clients of Abbazia, his commitments led him to settle in Cortina d'Ampezzo where he created some important installations, published by Zevi in 1950 in issue 39 of the Metron magazine; in 1951 he presented a room for a mountain hotel at the IX Triennale in Milan. Contacts with the university, with the APAO (Association for Organic Architecture) group led by Piccinato and Zevi and in particular with the National Institute of Urban Planning, reborn in 1949 under the leadership of Adriano Olivetti, allowed Gellner to extend its field of investigation from architecture to urban planning: within the works for the Landscape Plan of Cortina d'Ampezzo (1951-54) some controversial works were born such as the Palazzo delle Poste and TELVE, Casa Giavi, the Residence Palace, the Motel Agip, the Meridiana; in 1953 he created his home-studio Cà del Cembro inspired by the spatial principles of A. Loos. The architecture of this period constitutes the premise for what remains the most important work of his production, the AGIP Social Village in Corte di Cadore (1954-1963), indicated since its inception as one of the most interesting experiences in the panorama post-war international urban and architectural planning and re-evaluated today by critics as an important example of Alpine regionalism. The client Enrico Mattei's idea involved the creation of a holiday village for the employees of the ENI group, made up of several hundred single-family houses isolated in the greenery; this program translates into a considerable design effort on Gellner's part, intent on creating an urban form capable of reconciling the needs of the inhabitants with those of the natural environment. Mixing the techniques of the English School of Landscape Gardening with the most up-to-date theories of organic and Olivettian urban planning, Gellner breaks down the residential program into neighborhood units which allow respect for the privacy of the inhabitants and the legibility of the groups of villas in the landscape context. In Corte di Cadore, a children's camp, a campsite for children, some hotels and a church were also built, which Gellner built in collaboration with his friend Carlo Scarpa. The premature death of Mattei in 1962 blocked the works, preventing the construction of the civic center, which should have constituted the architectural and social heart of the Village and for which Gellner subsequently proposed a long series of unrealized solutions (1958-2004). In 1060, again on behalf of Enrico Mattei, Gellner created the project for the new ANIC company city of Gela which aroused great admiration from Italian urban planning culture, but was destined to remain on paper. Gellner's activity continued in the 60s and 70s with projects for some tourist villages on the island of Elba and in the mountains (Sampeyre-Cuneo, Federa Vecchia-Belluno), a mountain colony for Italsider and some buildings between such as the Gelateria Talamini (1963) in the delicate historical fabric of Deventer in the Netherlands, later recognized as a city monument; in 1966 he was entrusted with the task of designing the reconstruction of Longarone after the Vajont tragedy. The common trait in all these works is a great ability to adapt and understand the context with which Gellner manages to interpret such different environmental situations. From this moment on, Gellner's interest shifts increasingly towards the landscape and knowledge of the territory. The unexpected development of the vegetation in the village of Corte di Cadore, as a consequence of the extensive earthing works of the original gravelly and uncovered areas, attracted the attention of forestry scientists in the early 1970s who involved him in a series of conferences and university activities .
























