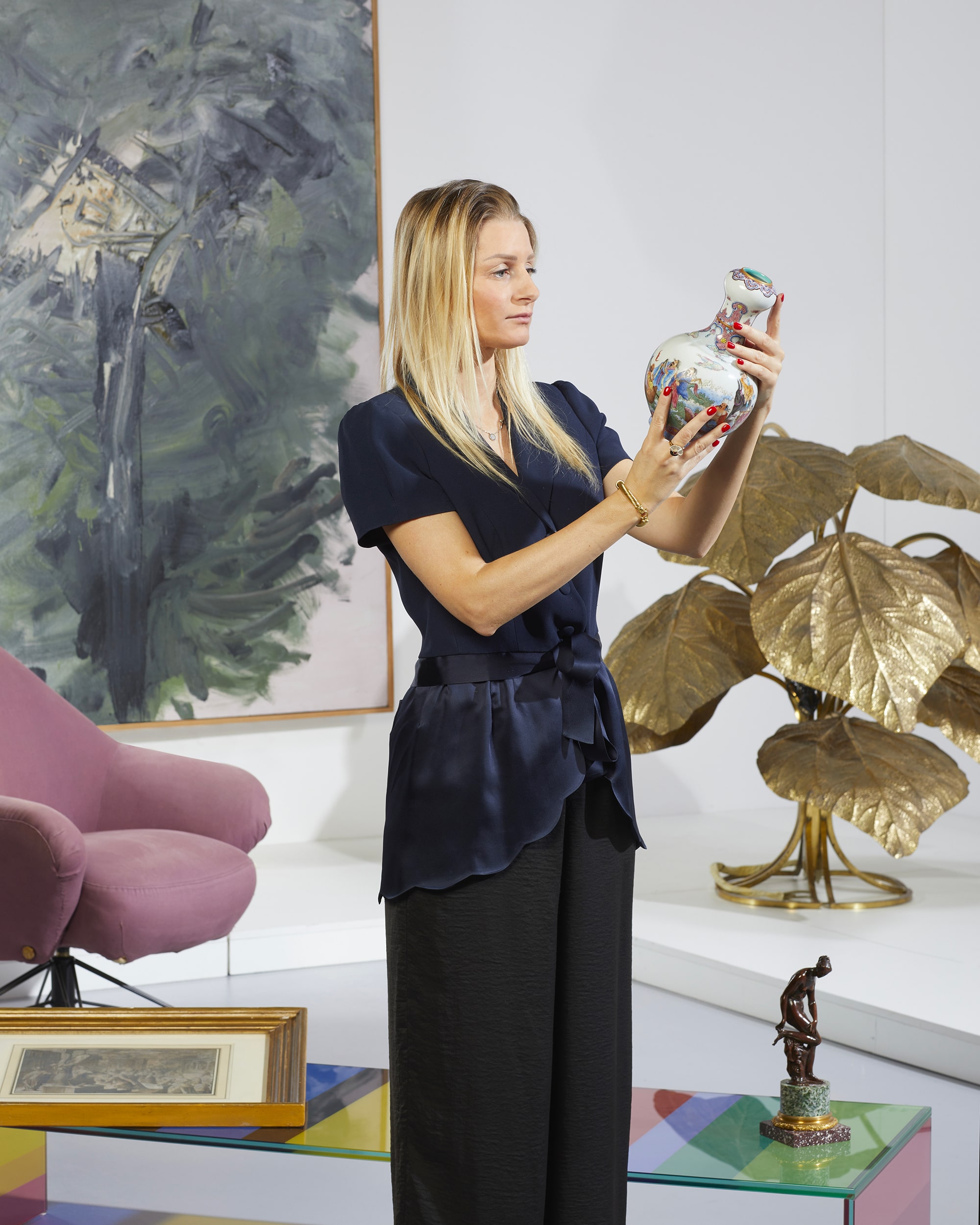Do you own a work by Pierluigi Giordani and want to sell it? Entrust it to our appraisal and auction services. We have successfully handled 20 artworks by Pierluigi Giordani , all sold at prices exceeding their initial estimates.
Request a free valuation
Our specialists are always available to provide free and confidential valuations and appraisals.
Choose one of the following contact methods:
- Send us a request online
- Take a picture and send it via WhatsApp to 339.9908224
- Call the phone number 030 2056796
- Write to us at valutaopera@capitoliumart.it
- Book an appointment

Pierluigi Giordani Biography
During this period, he carried out some important projects, including the Manufacturing Programs of the municipalities of Guiglia and Zocca (MO) and Villa Minozzo (RE); the General Regulatory Plan (PRG) and the Popular Economic Housing Plan (PEEP) of Rimini; the Detailed Plan for the historic center of Ravenna, with L. Quaroni as group leader and the collaboration of C. Salmoni and G. Orioli; the integrated residential complex in the Darsena area of Ravenna, with the participation of L. Quaroni, P. Salmoni and C. Salmoni; and the ISES residential complex in Beverara, Bologna.
In 1970 he was appointed Corresponding Academician of the Academy of Arts and Design. During his career he has participated in numerous national and international competitions, obtaining recognition for his design proposals for the Bologna business center (created together with C. Aymonino and V. Parlato) and the study on the use of the abandoned area of the Manifattura Tabacchi di Bologna (created in collaboration with C. Aymonino).
Among the public buildings he created are the Church of the Immacolata in Ferrara and an elementary school in Ravenna, based on a project drawn up in collaboration with L. Quaroni, P. Salmoni and C. Salmoni. Regarding the residential buildings designed and built in the last years of his career, we remember the condominium building in Piazza Matteotti in Ascoli Piceno, built in collaboration with A. Tomassetti; the Modesti house in the Porto area of Giglio Island; and the house of the artist Zauli in Faenza, in the province of Ravenna.























