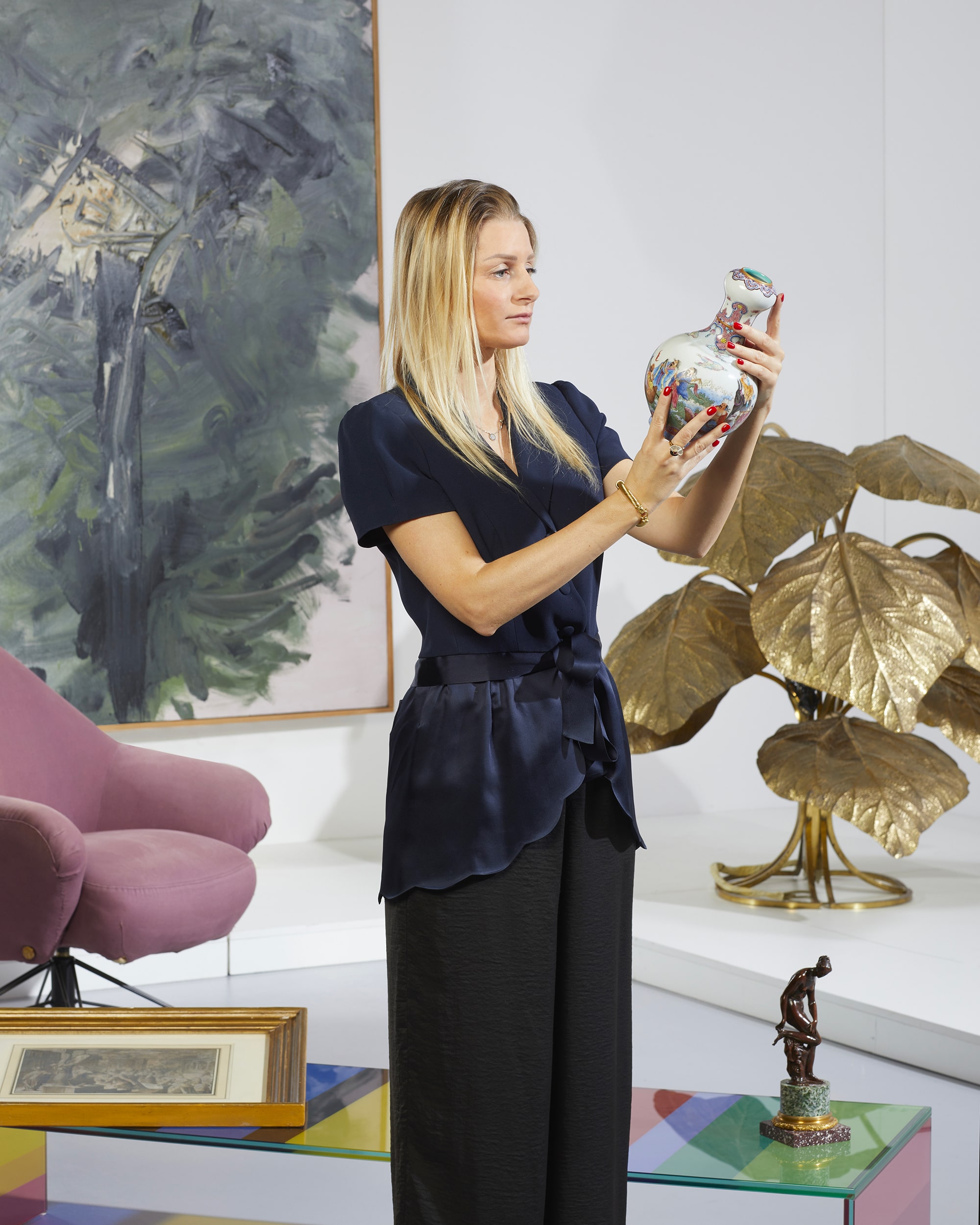Architect and engineer, he graduated in Rome, but carried out the most interesting and qualified part of his activity in Milan, starting from the early years of the century. His professional work took place for several years in collaboration with the engineer De Capitani, with whom he signed numerous projects. Read the full biography
Do you own a work by Ulisse Stacchini and want to sell it? Entrust it to our appraisal and auction services.
We have successfully handled 4 artworks by Ulisse Stacchini , all sold at prices exceeding their initial estimates.
Request a free valuation
Our specialists are always available to provide free and confidential valuations and appraisals.
Choose one of the following contact methods:
- Send us a request online
- Take a picture and send it via WhatsApp to 339.9908224
- Call the phone number 030 2056796
- Write to us at valutaopera@capitoliumart.it
- Book an appointment

Ulisse Stacchini Biography
Architect and engineer, he graduated in Rome, but carried out the most interesting and qualified part of his activity in Milan, starting from the early years of the century. His professional work took place for several years in collaboration with the engineer De Capitani, with whom he signed numerous projects. One of the first works signed by the two designers is the Savini café-restaurant in Miilano (1897-1903. Demolished). In 1898 they both participated in the first competition for the Monza cemetery. winning second prize; Palazzo Faroggiana in Novara dates back to 1899. In the Milanese context, Stacchini represents one of the earliest cases of adherence to modernist dictates: evidence of this is the Enopolio building for the Unione Cooperativa, which he designed and built, again in collaboration with De Capitani, between 1900 and 1902 ( demolished).
From that date onwards he created a considerable number of buildings through which his liberty language, linked from the beginning to the experiences of the Austrian school, moved towards those monumental results found in the project for the Central Station of Milan (1906-31 ) the most sensational example. The Donzelli house in via Gioberti 1 in Milan dates back to 1903-04, followed by, again in the Lombardy capital: the Cambiaghi house in via Pisacane 22 (1904); the Motta and Prisia houses in via Castel-Morrone 8 and 19 respectively (1905); the internal arrangement of the Banco Ambrosiano in via Clerici 2 (1906); the Apostolo house in via Tasso 10-12 (1906-08); the Donzelli house in via Revere 7 (1907-09); the headquarters of Credito Varesino in via Porrone 6 (1908); to which must be added Villa Magnani in Induno Olona (1903-05). He also designed a series of funeral shrines at the Monumental cemetery in Milan, among which we remember the Beaux and Pinardi tombs (both from 1904).
Despite this dense sequence of works, success will only come to him when he wins the competition for the Central Station of Milan, announced in 1906, but completed only in 1911-12, and that for the Monza cemetery, announced for the second time in two orders of rank between 1912 and 1914. Both projects were then implemented between 1925 and 1931.
In the same period, exactly in 1915, he took part in the competition for the new headquarters of the Cassa di Risparmio in Piazza delle Erbe in Verona. For the same Cassa di Risparmio he will then create the offices in Brescia, Lecco, Pavia, Gavirate, Gallarate and Legnano. In the academic year 1913-14 she replaced O. Nioretti, who was busy in Montevideo, teaching at the School of Architecture of the Polytechnic.
Following recent critical studies, two other important Milanese works have been attributed to Stacchini: the house in via Cavallotti 5 (1914, demolished) and that in via S. Michele del Carso 24 (presumably from the same period).
After the war he took part in some important competitions, but his professional activity was significantly reduced, even though he maintained his teaching position at the Polytechnic of Milan.







